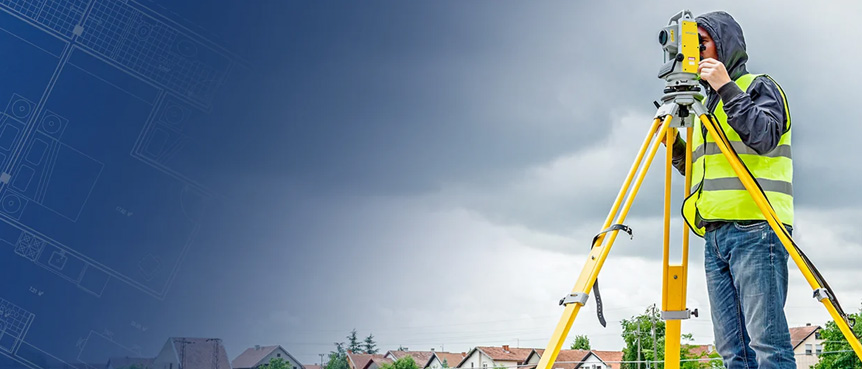
Survey AutoCAD
Survey Auto Cad Classes conducted by us are the best available in Mumbai.We provide best available practical exercise and provide best examples in training our students Land surveying is an important method of mapping land boundaries, slopes, distances, and features to facilitate land development and maintain accurate land registers. Engineers, Surveyors, and Drafters use AutoCAD Civil 3D to create landscape designs and process information from land surveys.
AutoCAD Civil 3D survey drafting has a reputation for being far more difficult than it is. You don't need to use external databases or Field Books, basic Civil 3D features can handle all of your draftings.
This class will show you the simplest methods of generating accurate Survey base maps, from initial point import to Point Groups, Descriptor Keys, surface creation, and linework drafting.
Course Overview :
A series of step-by-step tutorials with clear and concise explanations are included in the course. Participants will understand the reasoning behind each design step.
The goal of this Civil 3D Surveying course is to expand on the Civil 3D essentials course by delving deeper into the options available to Land Surveyors and Construction professionals.
This survey course will concentrate on the tools available for processing survey data. This will primarily involve the use of custom data files or automated Field to Finish methods. We will represent the current field conditions (topographical elevations, property boundaries, easement, right-of-way lines, under and above-ground infrastructure, etc.)
Who Is Eligible?
Students interested in civil or mechanical engineering can apply directly to the institutes after completing the first year of their diploma. In the tenth grade, students must have received 55% in their core subjects of Mathematics, Science, and English.
Why Choose Us?
Because our training focuses on a small group to individual one-on-one courses, all surveyor course training schedules are customizable and independently set for each student. We understand you have a life, so we will accommodate your schedule in any way you require.
This course will provide an introduction to AutoCAD Civil 3D for basic road design and land surveying. These workflows are simple in the creation of dynamic models and are built on industry-recognized or user-defined standards.
The course will start with the basics and general workflow for creating road models with expert guidance into it.
Flexible timings
Weekday & weekend classes
Practical oriented site visits
Placement assistance
At Mangalmurti Classes, we're offering Survey Auto Cad Course in Mumbai.
