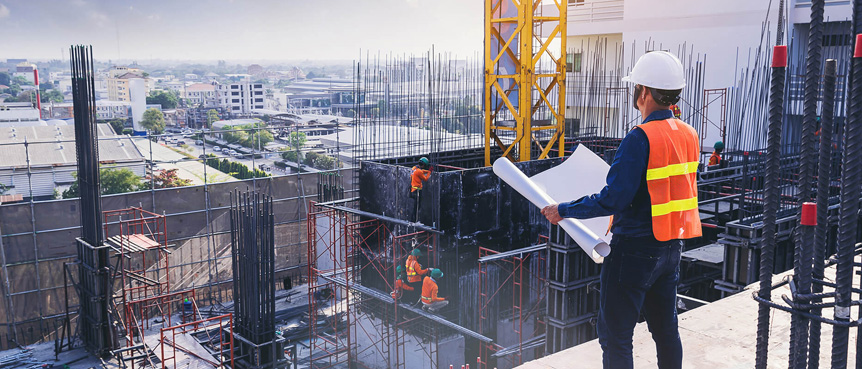
Civil Autocad 3D
Civil engineering and architect professionals can use Autodesk Civil 3D software to plan, design, and manage civil engineering projects. We at Mangalmurticlasses offer best practical oriented Civil Auto CAd 3D classes in Ambernath with placement assistance. BIM (Building Information Modeling) is supported by Civil 3D, which includes integrated features to improve drafting, design, and construction documentation. Among other things, you can create highways (section views, profiles, speed tests), and pipelines, import topographic points and create surfaces, analyze volumes for cutting and filling material and perform storm analysis. Civil 3D improves collaboration and workflow efficiencies from design to production, and its dynamic design allows for faster development of alternatives through model-based design tools. We at Mangalmurti classes have been proving Autocad Course for Civil Engineering students in ambernath more than one decade.
Course Overview :
The AutoCAD Civil 3D training course is intended for those with surveying or civil engineering background. The software's dynamic design functionality enables the rapid development of alternatives using model-based design tools. Students enrolled in this course will learn how to organize project data, create and analyze surfaces, and create parcel layouts, road corridors, and network layouts.
Who Is Eligible?
There are a few prerequisites for enrolling in a Civil 3D course. They are as follows:
1. One must have completed secondary school.
2. Students must have received 55% of their marks in English, Mathematics, and Science in the tenth grade.
3. The student must have passed the entrance exam for the institute where they intend to pursue their Civil 3D course.
4. Engineering Diploma holders are also elligible.
Why Choose Us?
Looking at the software, the majority of AutoCAD Civil 3D customers in the industry are from construction and civil engineering. We at Mangalmurti classes designed the AutoCAD Civil 3D course to provide our students with a comprehensive understanding of the software. Hands-on exercises and projects will teach students how to create Civil 3D models and the outputs that go with them. Students who complete this course will be able to
> Navigate the user interface of AutoCAD Civil 3D.
> Make point groups and work with survey data.
> Surfaces can be created, edited, and analyzed.
> Survey of LiDAR
> Create and modify alignments
> Make grading solutions.
> Make a quantity takeoff and an earthwork calculation.
> Roundabout, Corridor, Junction, and Pipe Network Design
Because Civil 3D is an essential component of the CAD industry, parallel skill sets are required. At Mangalmurti Classes, we're offering CIvil auto CAD 2D &3D Course in Mumbai. This course Mentally prepares you to better in your career in the field your interest. We've designed this course for you as per the market demand, We're glad to mention that we're offering this course in multiple locations in Mumbai like.
