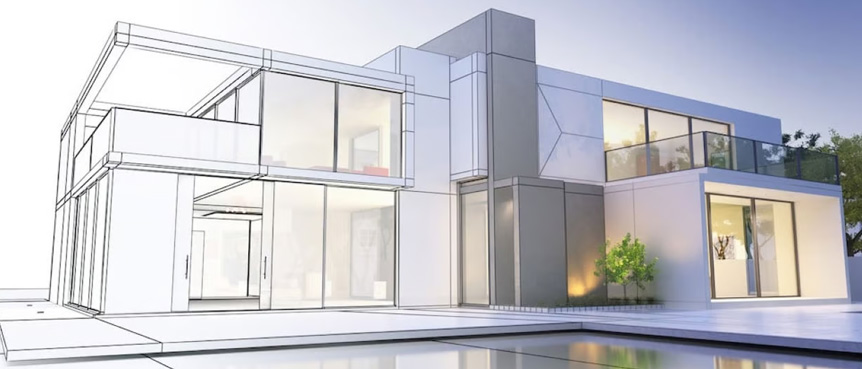
Architecture AutoCAD 2D & 3D
AutoCAD Architecture is a hosted Architectural design solution that includes specialized tools for creating floor plans, sections, elevations, and other drawings. AutoCAD Architecture is software for architectural design. It assists users in designing and drafting industry-specific designs. Architectural renovations, wall, door, and window design documentation, and room documentation are all features of AutoCAD Architecture. Furthermore, AutoCAD features such as DWG compare, save-to-web, and mobile, 2D graphic, shared views, an AutoCAD web app, an AutoCAD mobile app, and PDF import are available in architecture packages.
Course Overview:
This AutoCAD Architecture training program tends to focus on the software's conceptual design, construction documentation, and visualization features (the basic tools that the majority of students require when working).
This AutoCAD Architecture training course covers the following fundamental topics:
1. Making basic floor plans using walls, doors, and windows
2. Making specialty objects like column or ceiling grids, stairs, and railings.
3. Putting in roofs and floor slabs.
4. An overview of Projects and the Project Navigator.
5. Putting in new furniture, fixtures, and equipment.
6. Making specifics.
7.Elevations, sections, and perspectives are displayed.
8. Marks, tags, and schedules, as well as other documentation
9. Creating cameras, lighting, and basic rendering
Who Is Eligible?
If you have completed your secondary education from a recognized school and want to pursue a course in AutoCAD Architecture, you are eligible.
However, you must meet the following requirements:
After completing the first year of the diploma, students interested in engineering in the civil or mechanical fields can apply directly to the institutes.
Students must have received 55% in their core subjects of Mathematics, Science, and English in the tenth grade.
The student must have passed the entrance exam, which our institutes require before allowing them to study AutoCAD Architecture.
Why Choose Us?
This AutoCAD Architecture course is intended to give users a comprehensive understanding of the software. Students will learn how to create Architecture models and the outputs that go with them through hands-on exercises and projects.we also take you to site visits along with placement assistance. You will earn an average of INR 6 lakhs per year with the highly paid job under the AutoCAD course. You will come across 2D and 3D sketching.
At Mangalmurti Classes, we're offering architecture auto CAD 2D &3D Course in Mumbai.
